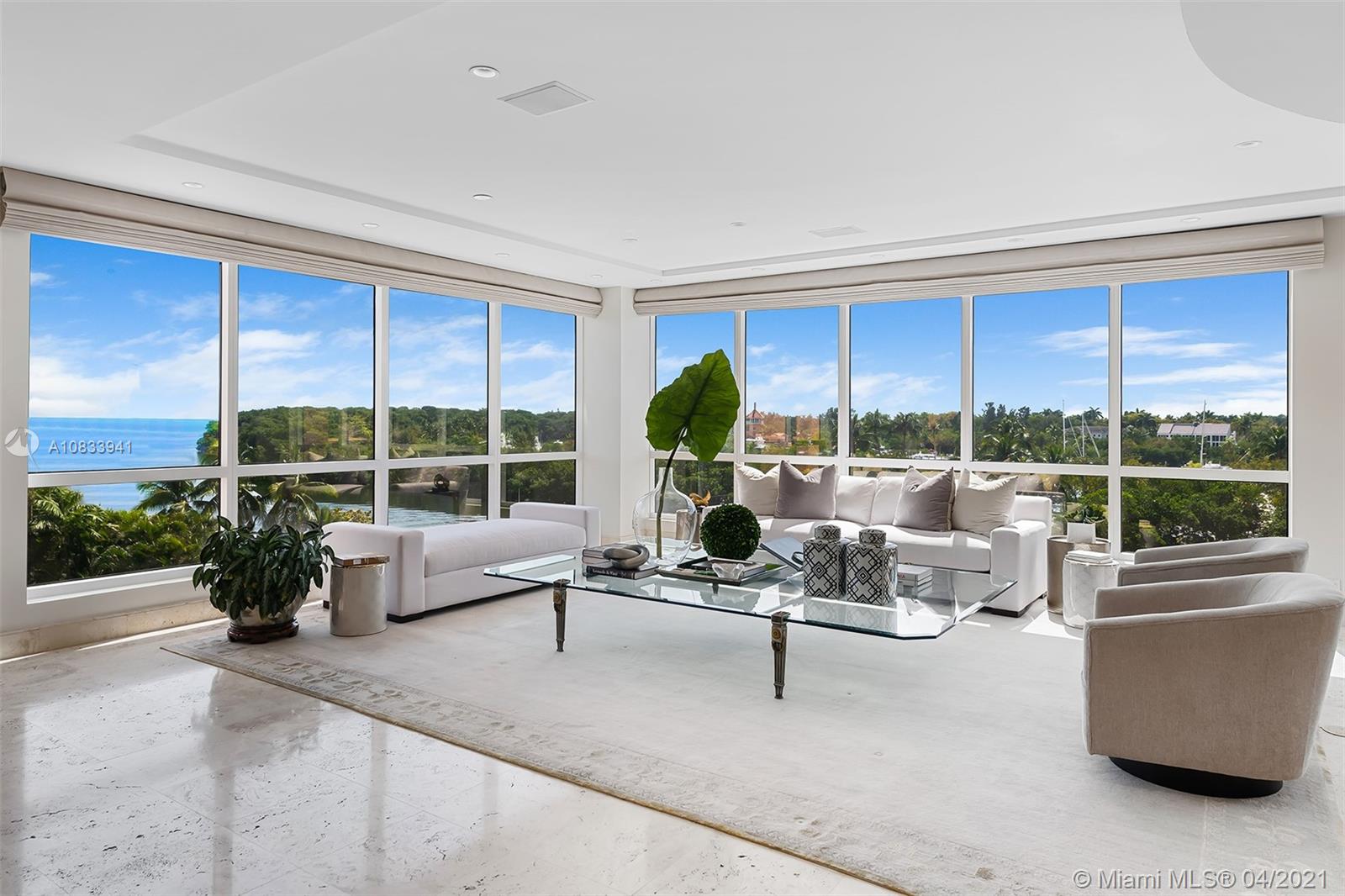$4,850,000
$5,495,000
11.7%For more information regarding the value of a property, please contact us for a free consultation.
10 Edgewater Dr #4A/3A Coral Gables, FL 33133
6 Beds
9 Baths
7,660 SqFt
Key Details
Sold Price $4,850,000
Property Type Condo
Sub Type Condominium
Listing Status Sold
Purchase Type For Sale
Square Footage 7,660 sqft
Price per Sqft $633
Subdivision The Gables Condo
MLS Listing ID A10833941
Sold Date 02/15/22
Style High Rise
Bedrooms 6
Full Baths 7
Half Baths 2
Construction Status Resale
HOA Fees $5,958/qua
HOA Y/N Yes
Year Built 1996
Annual Tax Amount $66,408
Tax Year 2019
Contingent No Contingencies
Property Sub-Type Condominium
Property Description
7,600sf of pure elegance awaits the new owner of this unique, combined “A” line unit in the prestigious and well located Gables Club complex. With direct views of the Miami skyline and Biscayne Bay, this unit offers a rare opportunity to really “have it all” at one's fingertips: full service concierge, on-site bar/restaurant, gym/spa/beauty salon, tennis courts, putting green, heated pool, marina, 24hr security and valet parking. This is convenient and worry free living at its best. Originally configured as a 6 bedroom unit, it currently has 4 bedrooms plus a gym/playroom and a library/office/den. Encompassing two floors with an elevator as well as a stunning interior connecting staircase, this waterfront luxury home in the sky represents the epitome of luxurious, care free living.
Location
State FL
County Miami-dade County
Community The Gables Condo
Area 41
Interior
Interior Features Wet Bar, Bedroom on Main Level, Breakfast Area, Closet Cabinetry, Entrance Foyer, Elevator, Kitchen Island, Living/Dining Room, Main Level Master, Main Living Area Entry Level, Split Bedrooms
Heating Central, Electric
Cooling Central Air, Electric
Flooring Carpet, Marble, Wood
Furnishings Unfurnished
Window Features Blinds,Drapes,Impact Glass
Appliance Built-In Oven, Dishwasher, Electric Range, Disposal, Microwave, Refrigerator, Self Cleaning Oven, Washer
Exterior
Exterior Feature Balcony, Tennis Court(s)
Parking Features Attached
Garage Spaces 4.0
Pool Heated
Utilities Available Cable Available
Amenities Available Clubhouse, Fitness Center, Barbecue, Picnic Area, Pool, Tennis Court(s), Elevator(s)
Waterfront Description Canal Front,No Fixed Bridges,Ocean Access
View Y/N Yes
View Bay, City, Water
Porch Balcony, Open
Garage Yes
Private Pool Yes
Building
Building Description Block, Exterior Lighting
Faces West
Architectural Style High Rise
Structure Type Block
Construction Status Resale
Others
Pets Allowed Conditional, Yes
HOA Fee Include Association Management,Amenities,Common Areas,Insurance,Maintenance Grounds,Maintenance Structure,Pool(s),Reserve Fund,Roof,Sewer,Security,Trash,Water
Senior Community No
Tax ID 03-41-29-066-0030
Security Features Fire Sprinkler System,Smoke Detector(s)
Acceptable Financing Cash, Conventional
Listing Terms Cash, Conventional
Financing Cash
Special Listing Condition Listed As-Is
Pets Allowed Conditional, Yes
Read Less
Want to know what your home might be worth? Contact us for a FREE valuation!

Our team is ready to help you sell your home for the highest possible price ASAP
Bought with Engel & Voelkers Coconut Grove





