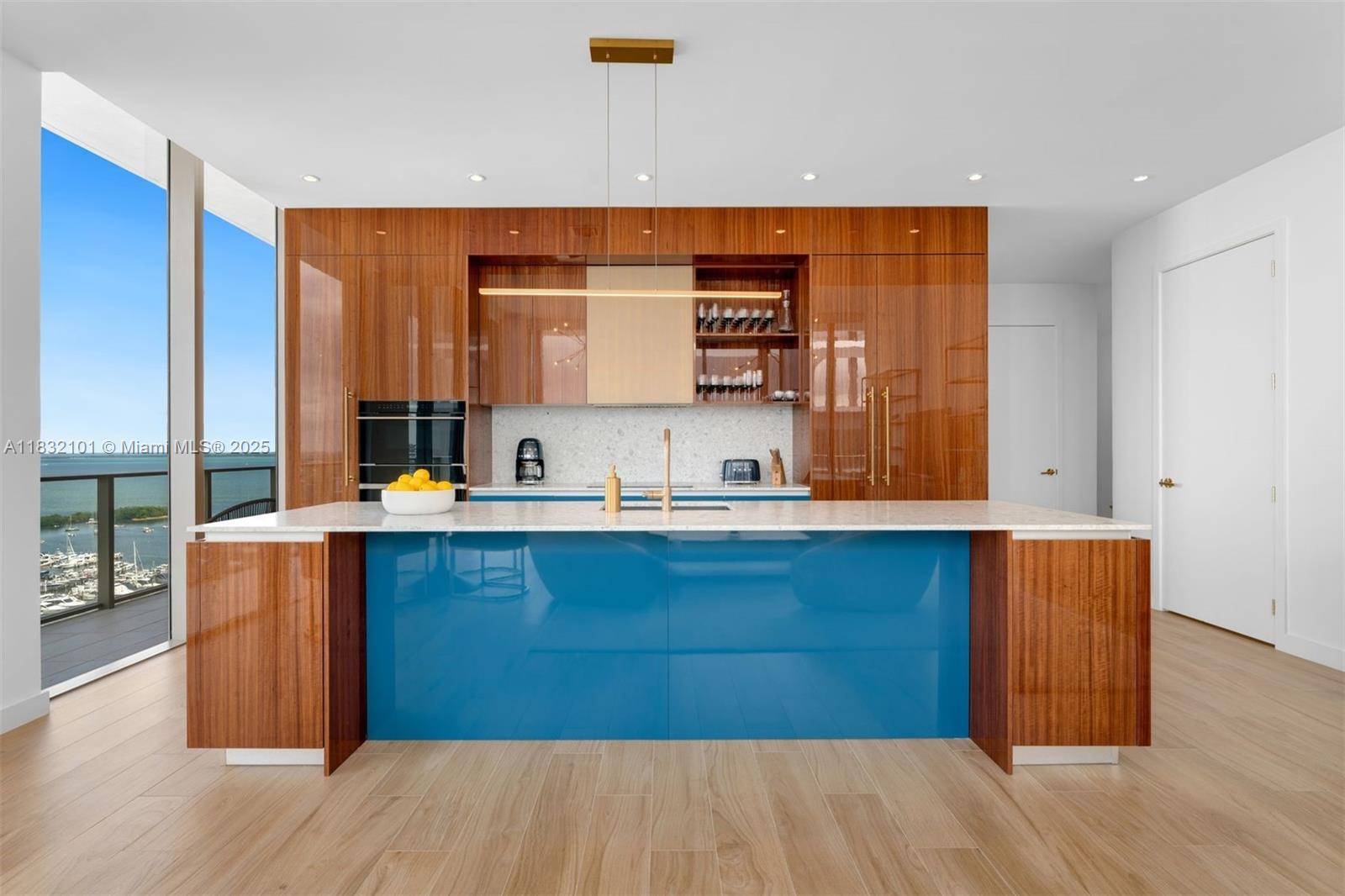2655 S Bayshore Dr #LPH 2012 Miami, FL 33133
3 Beds
4 Baths
1,662 SqFt
UPDATED:
Key Details
Property Type Condo
Sub Type Condominium
Listing Status Active
Purchase Type For Sale
Square Footage 1,662 sqft
Price per Sqft $2,405
Subdivision Mr. C Residences
MLS Listing ID A11832101
Style High Rise
Bedrooms 3
Full Baths 3
Half Baths 1
Construction Status Resale
HOA Fees $4,471/mo
HOA Y/N Yes
Min Days of Lease 180
Leases Per Year 2
Year Built 2024
Tax Year 2025
Property Sub-Type Condominium
Property Description
Location
State FL
County Miami-dade
Community Mr. C Residences
Area 41
Direction For driving directions use a mapping service like Google Maps, Apple Maps, or a GPS. Enter the address 2655 S Bayshore Dr, Coconut Grove, Miami, FL, for the most accurate and up-to-date route. Valet at property.
Interior
Interior Features Built-in Features, Bedroom on Main Level, Closet Cabinetry, Dining Area, Separate/Formal Dining Room, Dual Sinks, Eat-in Kitchen, High Ceilings, Living/Dining Room, Main Living Area Entry Level, Other, Split Bedrooms, Separate Shower, Walk-In Closet(s), Elevator, Bar
Heating Central, Electric
Cooling Central Air, Electric
Flooring Ceramic Tile
Furnishings Negotiable
Window Features Impact Glass
Appliance Built-In Oven, Dryer, Dishwasher, Electric Range, Electric Water Heater, Disposal, Ice Maker, Microwave, Refrigerator, Self Cleaning Oven, Washer
Exterior
Exterior Feature Security/High Impact Doors, Patio
Parking Features Attached
Garage Spaces 4.0
Pool Association, Heated
Utilities Available Cable Available
Amenities Available Business Center, Clubhouse, Fitness Center, Playground, Pool, Sauna, Spa/Hot Tub, Storage, Elevator(s)
Waterfront Description Bayfront
View Y/N Yes
View Bay, City, Other
Porch Patio
Garage Yes
Private Pool Yes
Building
Building Description Block, Exterior Lighting
Faces North
Story 1
Architectural Style High Rise
Level or Stories One
Structure Type Block
Construction Status Resale
Schools
Elementary Schools Coconut Grove
Middle Schools Ponce De Leon
High Schools Coral Gables
Others
Pets Allowed Conditional, Yes
HOA Fee Include Association Management,Amenities,Common Areas,Hot Water,Insurance,Internet,Other,Parking,Pest Control,Pool(s),Reserve Fund,Sewer,Security,Trash,Water
Senior Community No
Tax ID 01-41-22-047-0920
Ownership Sole Proprietor
Security Features Door Man,Elevator Secured,Secured Garage/Parking,Smoke Detector(s)
Acceptable Financing Cash, Conventional
Listing Terms Cash, Conventional
Special Listing Condition Listed As-Is
Pets Allowed Conditional, Yes
Virtual Tour https://www.propertypanorama.com/instaview/mia/A11832101





